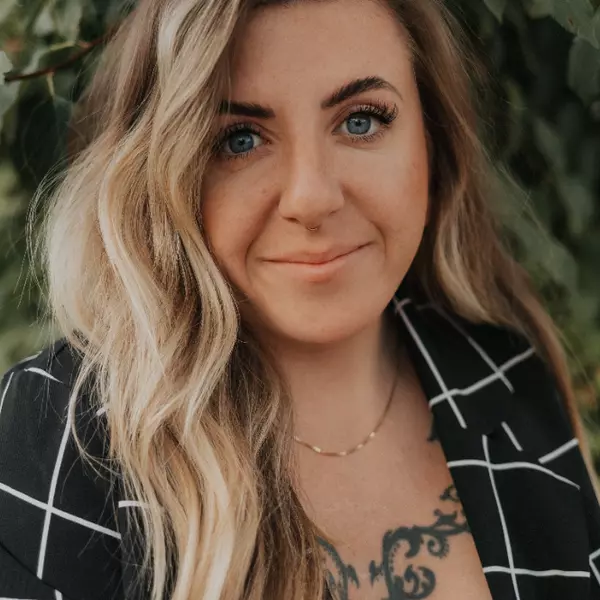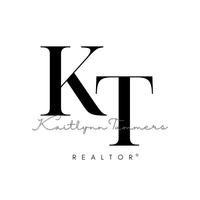For more information regarding the value of a property, please contact us for a free consultation.
104 Sixth ST Street Austin, NV 89310
Want to know what your home might be worth? Contact us for a FREE valuation!

Our team is ready to help you sell your home for the highest possible price ASAP
Key Details
Sold Price $60,000
Property Type Manufactured Home
Sub Type Manufactured Home
Listing Status Sold
Purchase Type For Sale
Square Footage 120 sqft
Price per Sqft $500
MLS Listing ID 240008928
Sold Date 10/23/24
Bedrooms 1
Full Baths 1
Year Built 2003
Annual Tax Amount $631
Lot Size 0.950 Acres
Acres 0.95
Lot Dimensions 0.95
Property Sub-Type Manufactured Home
Property Description
UNIQUE AUSTIN COZY CABIN located in peaceful Austin Nevada surrounded by the Toiyabe Mountain Ranges, your backyard as your personal playground!! Off road Vehicle Heaven, Natural Hot Springs close by and tons of dirt roads, creeks and streams to explore. A great getaway. Park Model nestled on .95 acre lot with many extras. This home has a 1 bedroom, 1 bedroom loft and a bonus loft, a 20x25 two car garage, Tuff Shed outbuilding 14x32 with large shop/workout room., Another Tuff Shed outbuilding Laundry Facility with 10x12 utility sink, new formica countertops and yard completely fenced with chainlink fencing. So many possibilities, getaway cabin, B&B potential, rental income or just owning a piece of Nevada's Mining Historic Austin Nevada. Reese River Valley (Hwy 50) on one side and Smokey Valley (Hwy 376) on the other, absolutely gorgeous mountain ranges. Move in ready. No inspections. Being sold "as is". Seller financing available.
Location
State NV
County Lander
Zoning mrc
Direction at South Street
Rooms
Family Room Separate Formal Room
Other Rooms Loft
Dining Room Separate Formal Room
Kitchen Built-In Microwave
Interior
Interior Features High Ceilings, Pantry
Heating Coal, Electric, Heat Pump, Propane, Wall Furnace, Wood
Cooling Electric, Heat Pump
Flooring Tile
Fireplace No
Appliance Electric Cooktop
Laundry Laundry Room, Sink
Exterior
Garage Spaces 2.0
Utilities Available Electricity Available, Sewer Available, Water Available, Propane, Water Meter Installed
Amenities Available None
View Y/N Yes
View City, Mountain(s), Trees/Woods
Roof Type Composition,Pitched,Shingle
Porch Deck
Total Parking Spaces 2
Building
Lot Description Adjoins BLM/BIA Land, Landscaped
Story 2
Foundation None
Water Public
Structure Type Batts Insulation,Vinyl Siding,Wood Siding
Schools
Elementary Schools Austin Combined
Middle Schools Austin Combined
High Schools Austin Combined
Others
Tax ID 00558004
Acceptable Financing Cash, Conventional, FHA, VA Loan
Listing Terms Cash, Conventional, FHA, VA Loan
Special Listing Condition HUD Owned
Read Less



